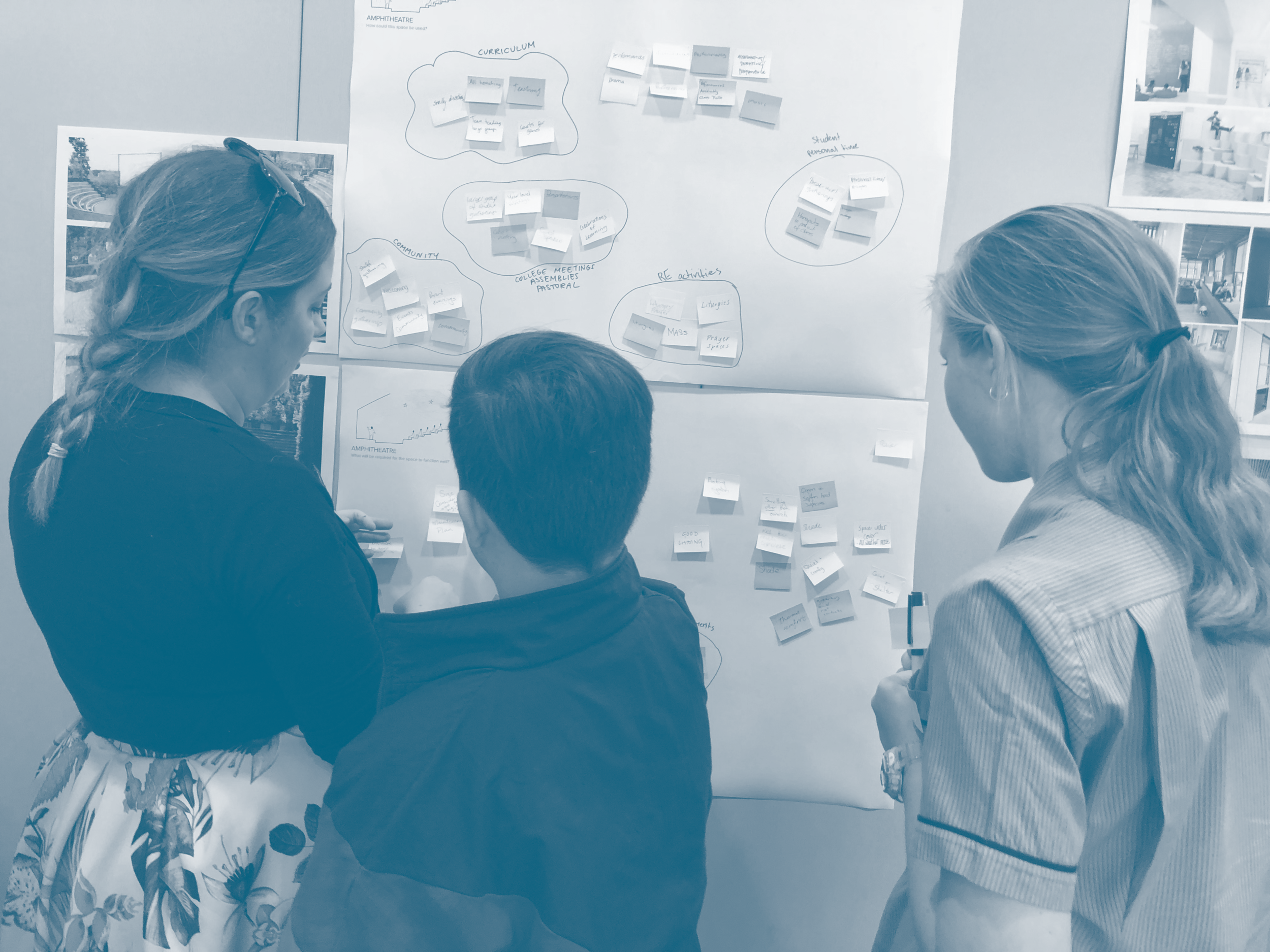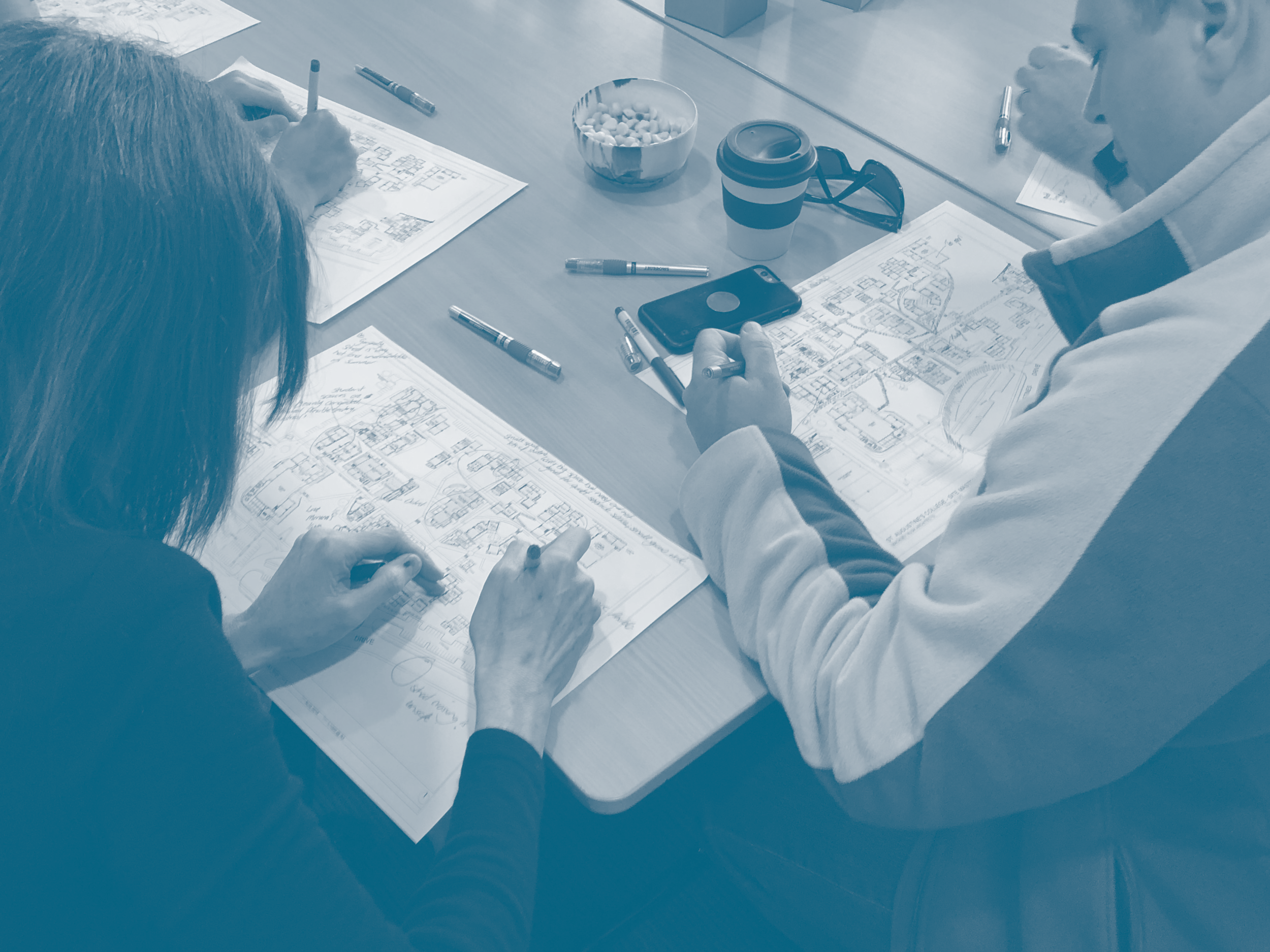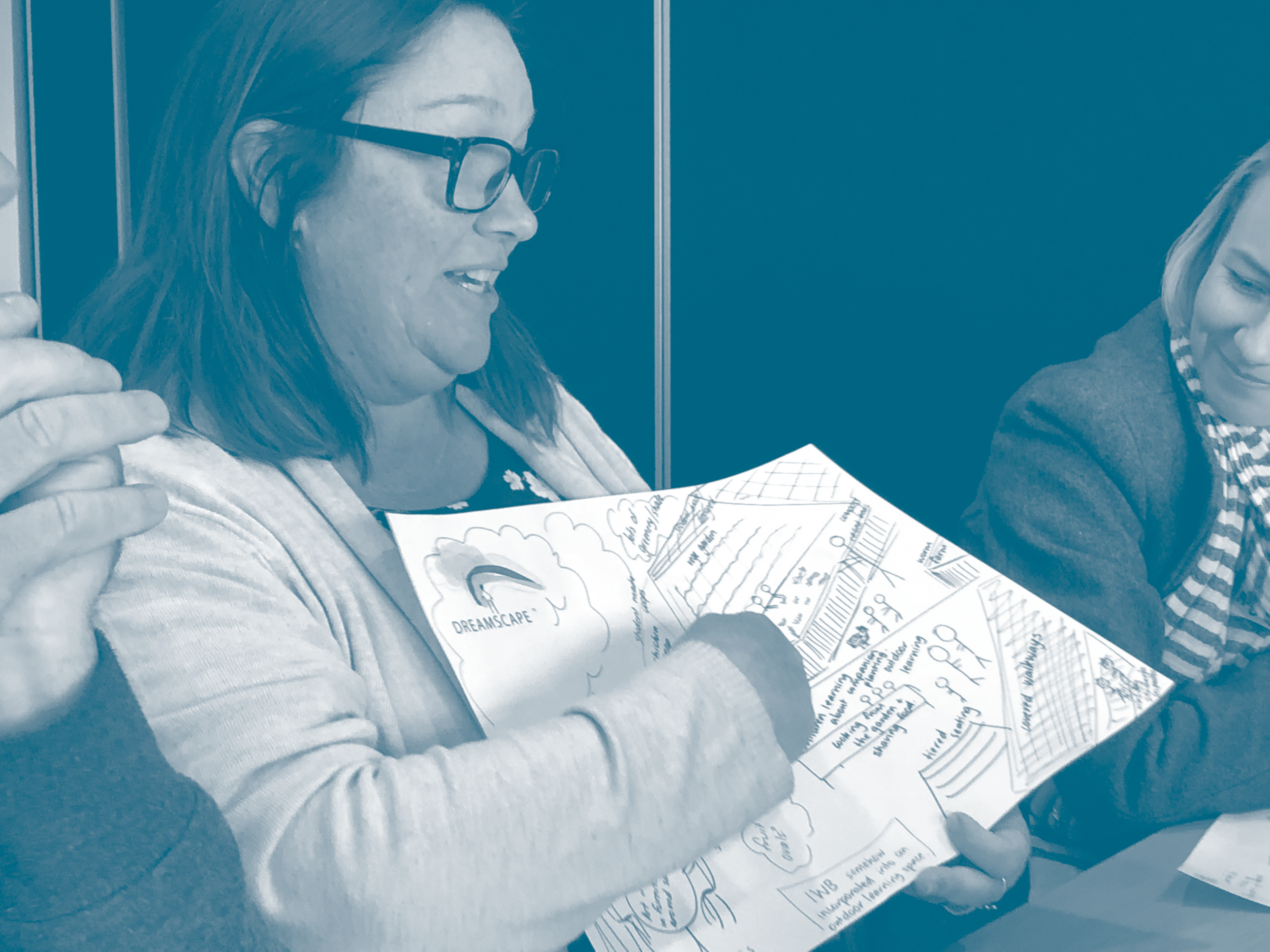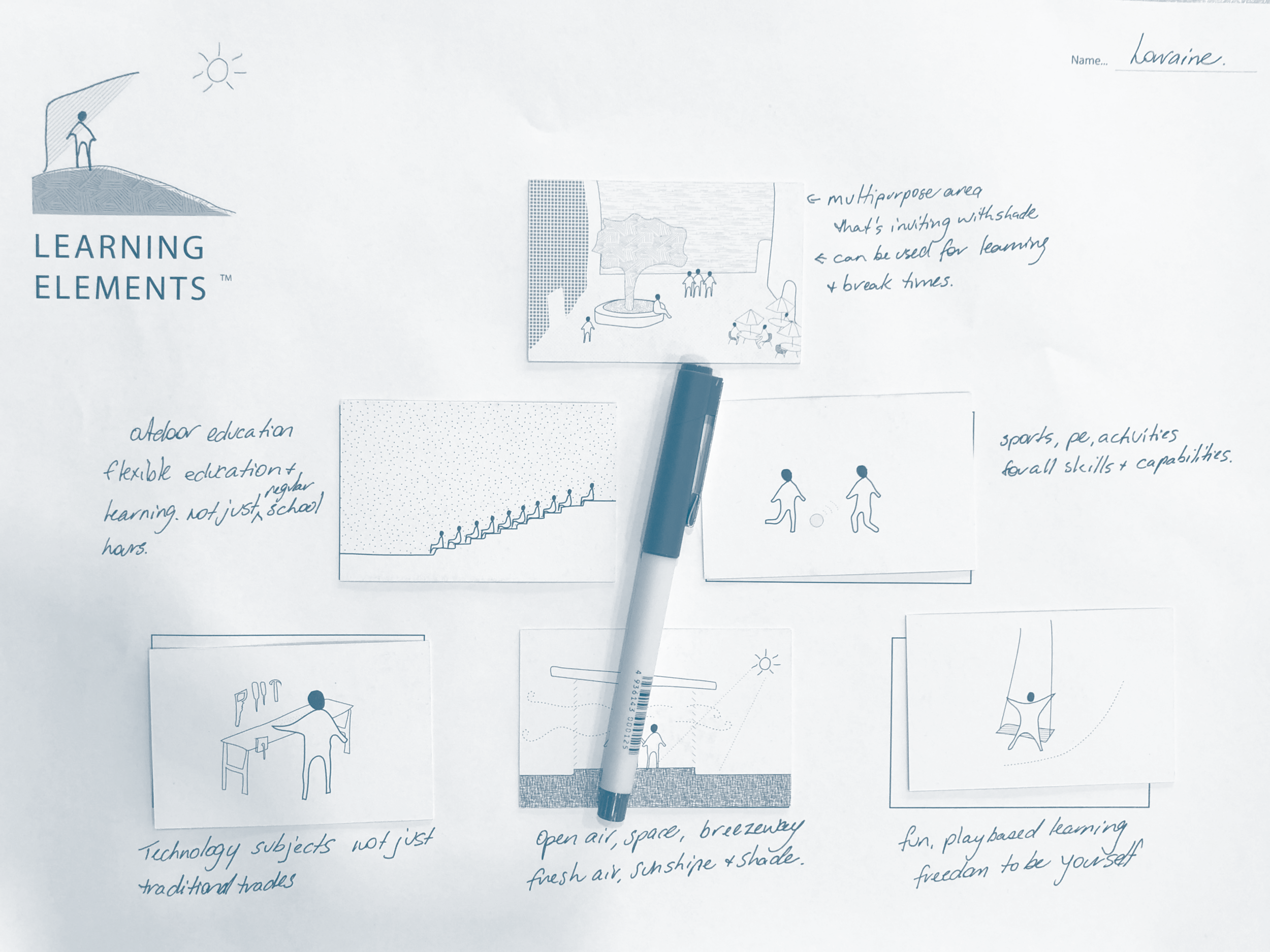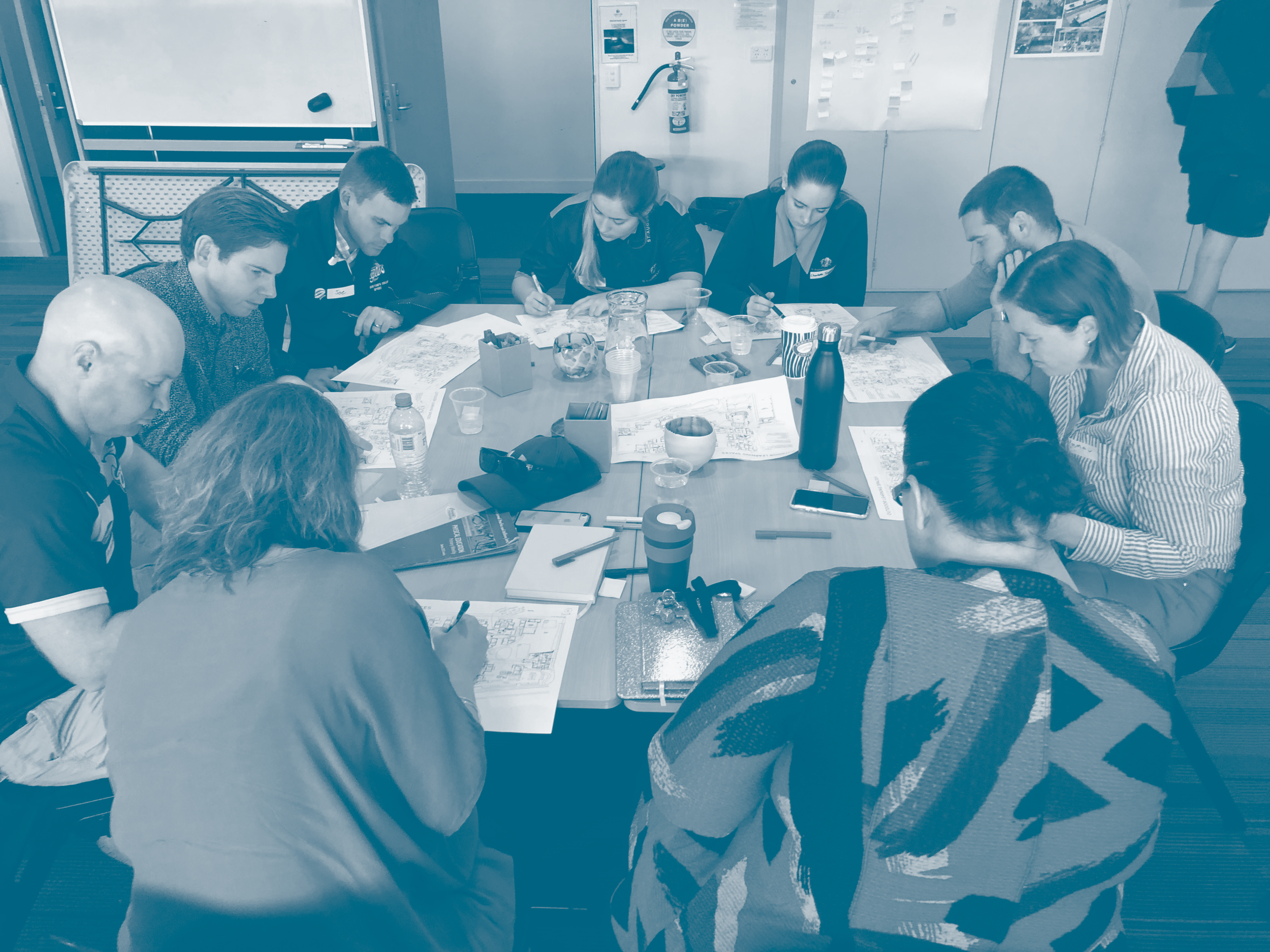human-centred DESIGN IN A school
A Human-centred Brief for a Growing Catholic College
Surroundings working in collaboration with Architect’s Macksey Rush
A unique collaboration renewed school community relationships and uncovered key ideas – particularly around climate, and flexible and outdoor learning – to guide the future-focused master plan of St Augustine’s College campus.
The College
St Augustine’s was established in 2003 south of Brisbane and since that time has established a range of foundational buildings. With a current cohort of almost 1500 students, it was time to plan for the future to accommodate the growing population with a campus that reflected emerging ways of learning. The college offers high-quality, inclusive and contemporary education for Prep to Year 12 students. Its values include spirituality, care and compassion, social inclusion and responsibility.
PROCESS
A collaborative point of difference
Macksey Rush Architects have worked with the school as key designers since its inception, however with a new Principal on board, the master plan commission was a competitive tender. Macksey Rush were keen to refresh their relationship with the school to take it meaningfully forward. A partnership with Surroundings proposed a different approach to the community engagement project phase, ensuring a robust information capture with no inherent biases. The combined team were subsequently commissioned for the master plan work.
Customising the process
St Augustine’s new Principal was motivated to gain a deeper understanding of the College community and to clearly articulate that to the architects. In response, we customised a consultation process that simultaneously focused on supporting the relationship development between: Macksey Rush and the new Principal; the Principal and his new College community; and Macksey Rush and the College community.
The consultation program started with a community-wide, digital survey inviting diverse input from all staff, students and parents, and equalising all voices. The results of this survey balanced out two workshops that followed, which were smaller and included select representatives of the school community. A first workshop would uncover key thinking, and a second workshop would be designed to extend the key findings of the first. To create intimacy, workshop groups were limited to 18 people. We asked the school to carefully consider introverted and extroverted personality traits, and different interests. Participants were then selected to create a fair and broad representation of the school community.
“The master plan process has allowed my role as Principal to clearly articulate how to revitalise College facilities in a strategic and consultative manner. The consultative approach to involve different people from our Prep to Year 12 community, gave voice to what is important for student learning. This information allowed informed planning to develop and the creation of spaces that support student learning on an academic, spiritual and well-being level.”
Embedding and empowering the architects
Our co-hosts, Macksey Rush Architects, participated at the workshops alongside the college community. With the pressure of facilitation removed, they could genuinely focus on anecdotes and stories as they emerged, enabling them to feel into the current culture of the school in their role as designers. The conversations that opened up were of equal importance to the exercise outcomes, and the architects were able to pick the brains of college experts, for example the Drama teacher, PE teacher, Priest, etc. With the architects truly embedded in the workshops, more and deeper relationships were initiated building trust and familiarity. It also provided a larger set of people for the architects to query during the design process. The Principal was reassured the architects were gathering appropriate information and contacts to inform a high quality of planning work.
Workshop 1
A school’s unique community are the experts of their own environment. Workshop 1 was focused on harvesting all the thoughts about the current campus: what was working/not working, what could be improved, etc. We introduced the group to a ‘School Campus Typologies’ card sort exercise which assisted in expanding group knowledge and sharing design possibilities the group may not have previously come across. This was followed with a ‘Dreamscape’ exercise where group members were encouraged to roughly sketch elements of their ideal campus. Each exercise is followed with sharing and discussion.
Workshop 2
A fortnight later, this second workshop went deeper, focusing on the outcomes of the first, which were centred around outdoor and flexible learning options. In response, we designed a workshop to explore options for outdoor learning on campus. We introduced 6 outdoor learning typologies and asked our participants to brainstorm what they would use each one for, what features it would need to have, and ideal locations. This was extended with another ‘Dreamscape’ exercise this time related specifically to outdoor learning. Again, each exercise is followed with sharing and discussion.
DATA SYNTHESIS
Upon the conclusion of the second workshop, we engaged in a data synthesis process. Each individual response was analysed to identify trends and patterns of needs and culture. We collated the data within emergent ‘Opportunities’ and ‘Ideas’ categories, aligned with five broader themes. Our report, also referred to as the human-centred brief, featured mapping and visual graphic representation to clearly explain the College community’s ideas to Macksey Rush Architects and to reflect them back to the College’s Leadership.
FINDINGS
The Surroundings human-centred brief represented a ‘capture’ of the school environment/culture at a specific point in time and became a tool, somewhat like a shopping list, for the architects and College to continually reference. The five core themes that emerged were: Comfort; Self & Spiritual; Learning for the future; Community; & Connection to nature. The dominant Opportunities and Ideas that emerged within these themes were related to: managing climate, acoustic issues, outdoor learning, enhancing the senior zone to provide greater autonomy, and environments to cater for extroversion and introversion.
UNIQUE DESIGN OPPORTUNITIES
Each educational environment is unique, working within specific budgetary, existing infrastructure, and cultural constraints. Rising above all of these, it became clear that at St Augustine’s there was a keenness to reframe their constraints as opportunities. For example, aligning with all 5 themes highlighted in our report, the College community desired to fully embrace flexible outdoor learning, not just for the economic benefits it presents – not having to build as much complex and costly infrastructure – but for the spiritual and emotional well-being advantages that flow from spending time in natural or outdoor environments.
It was believed that the thoughtful design of outdoor spaces and landscapes could help shelter and protect students from the oft harsh South-East Queensland climate, while also providing spaces for prayer and contemplation, or play and exploration. Embracing flexible outdoor spaces would reduce the load on air conditioners, and assist in reducing acoustic issues with the cohort spread more evenly across the campus. They would provide welcoming places for the extended College community to spend time on campus, particularly before and after school.
Another key design opportunity was a general consensus that the Senior school zone needed uplifting, providing more diverse opportunities to help prepare seniors for life outside school. Spaces that offered greater autonomy and reflected an inherent trust in their conduct were desirable.
OUTCOMES
The Surroundings human-centred brief provided robust information that informed a master plan which was well received. The master plan provided a clear vision and strategic steps that would guide the development for St Augustine’s College over the next 10 years. In particular, the ideas of developing flexible outdoor learning areas, and a Senior Years Hub building were prioritised. The relationships were strengthened between the College community and Macksey Rush Architects, and a solid relationship built with the new Principal and leadership staff. St Augustine’s College went on to commission Macksey Rush and Surroundings for their library rejuvenation project – the library being the final project of the College’s previous master plan; though, informed by the new understandings, it would now focus on achieving strong connectivity between outdoors and in.
“In working with Macksey Rush and Surroundings for the formation of our next 10 year Masterplan it was obvious, through their relationship with us, that they understood the importance of our Catholic Identity as a College. This is not something that was simply an ‘add on’ at the end of the process to include religious symbolism on the walls of buildings. Rather, from the outset of the masterplan process there was clear intentionality from Macksey Rush and Surroundings to listen and respond to the school community’s commitment to the principles outlined in Laudato Si. This has been reflected in the finished Master Plan Report that sets a clear direction for us as a college to create a more sustainable connect between the built environment and our natural environment- all with the focus of 21st century learners. ”
