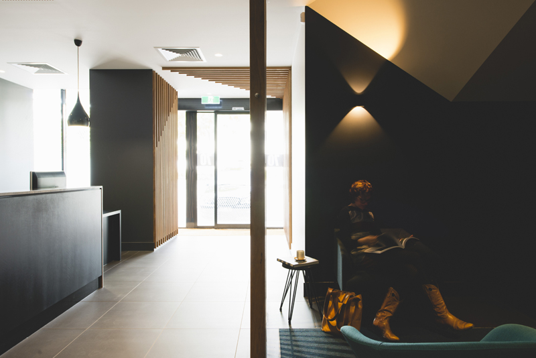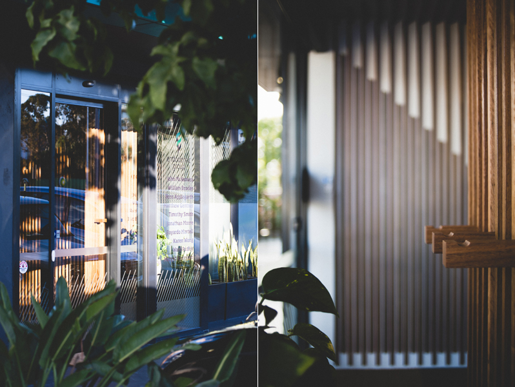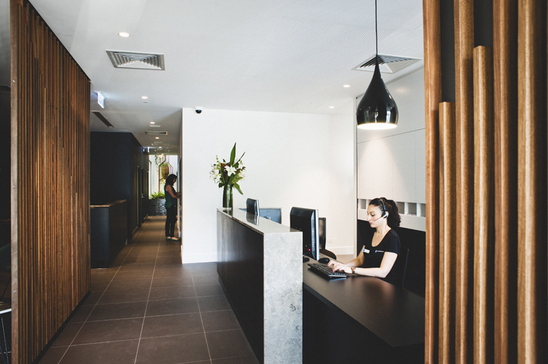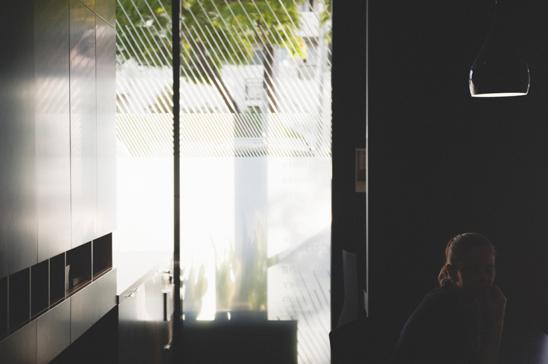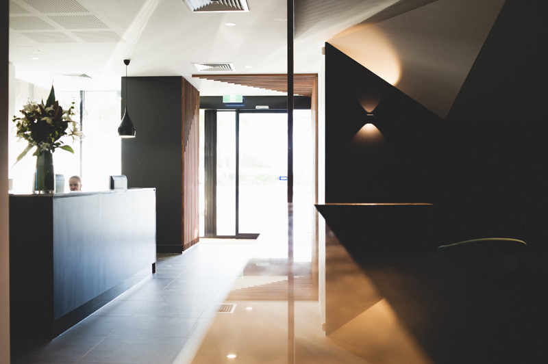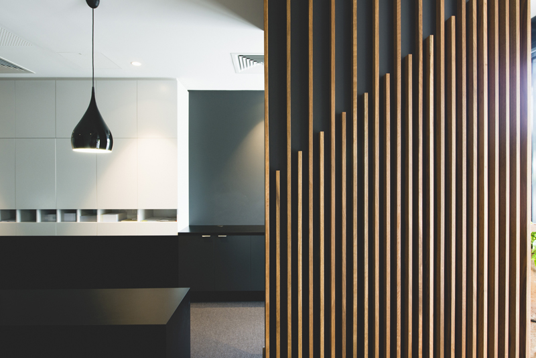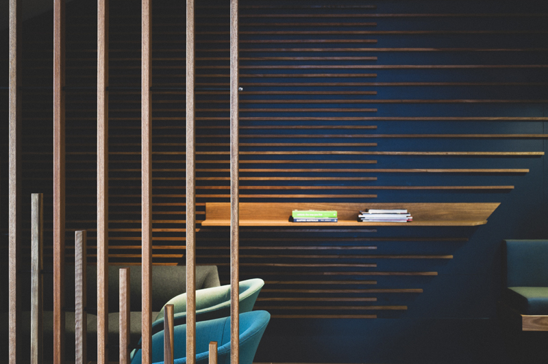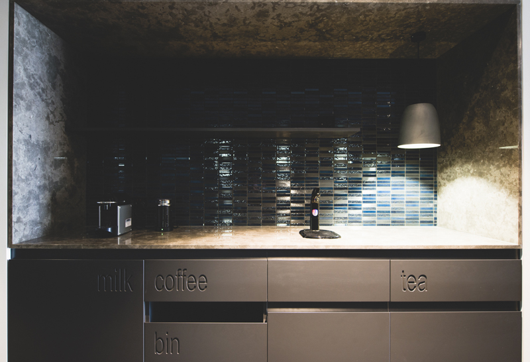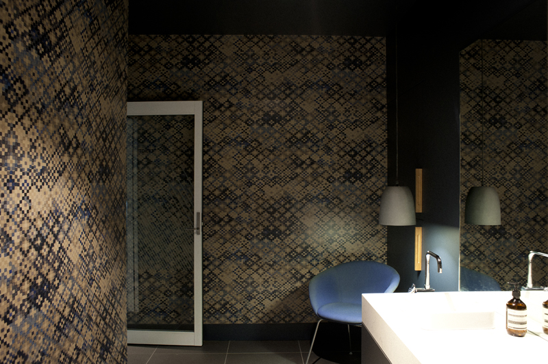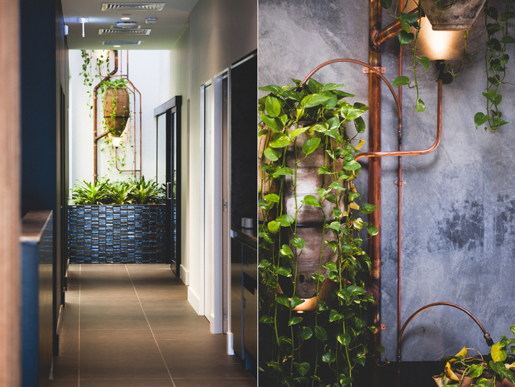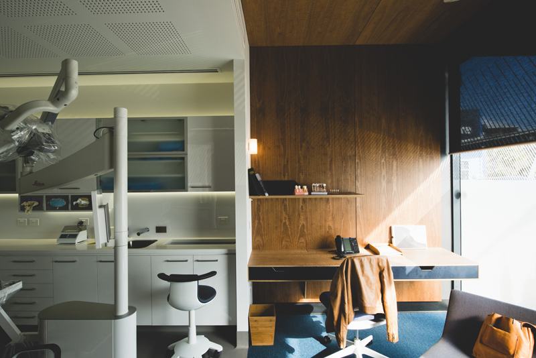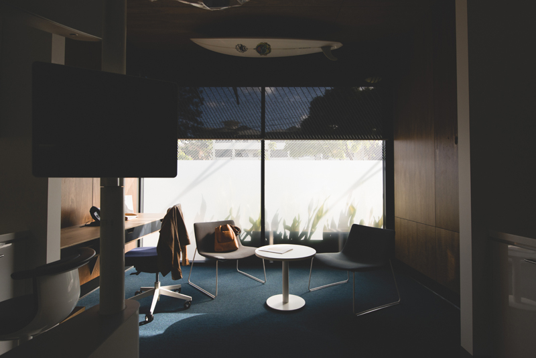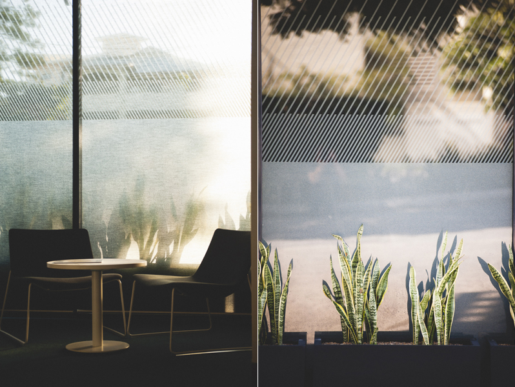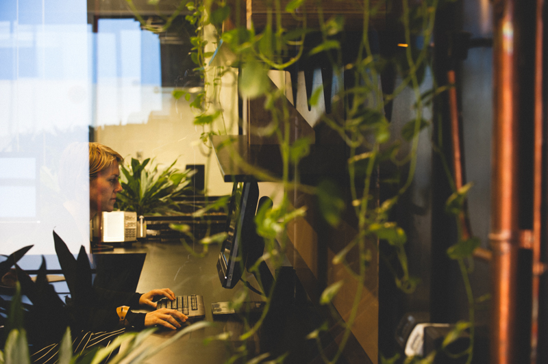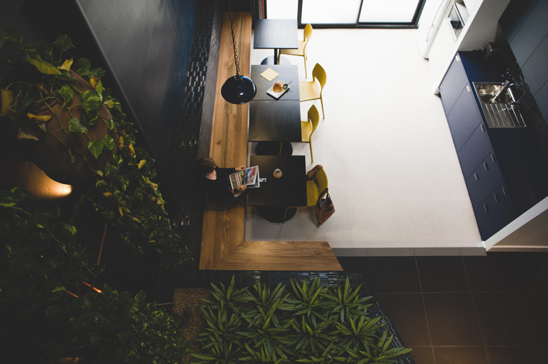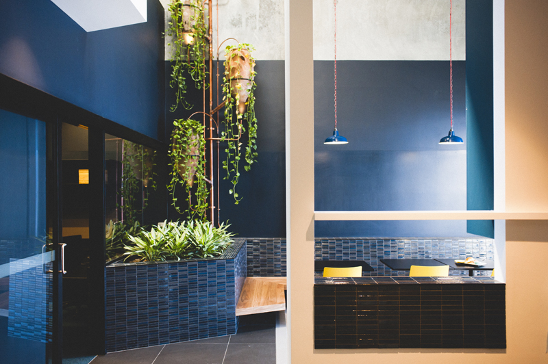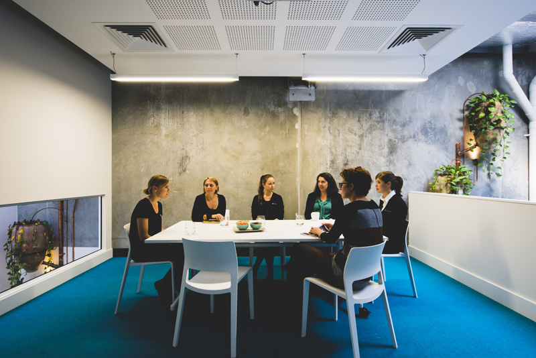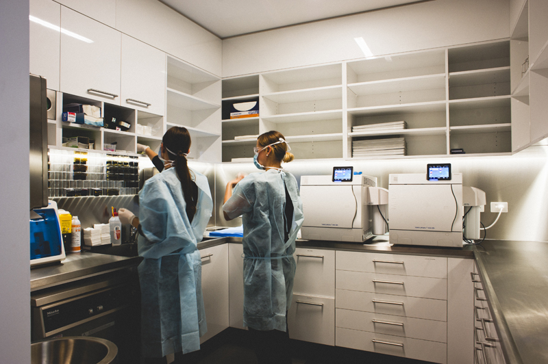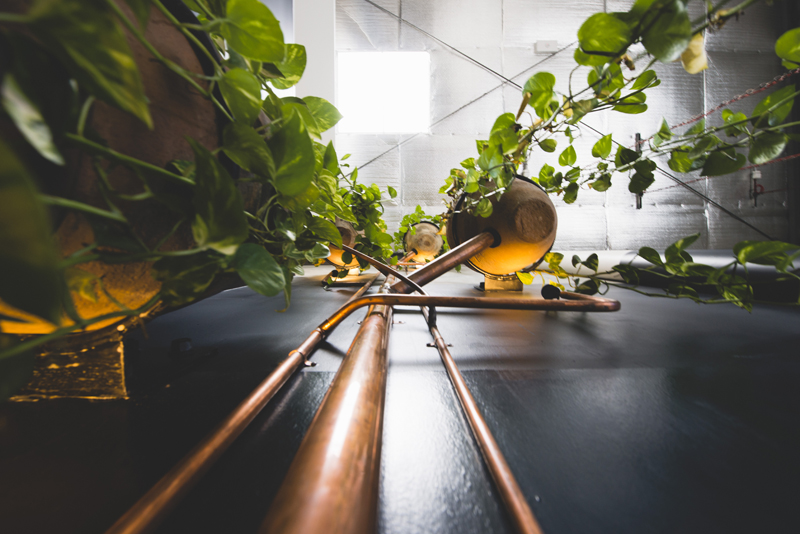human-centred DESIGN IN AN ENDONDONTIC PRACTICE
Creating an enhanced health experience
“The Endodontic Group’s new Indooroopilly practice is a safe, nurturing and natural environment where plants grow, sunlight dances and patients gently transition from the outside world to the dental chair and back into the world again. ”
As leaders in their field, the Endodontic Group wanted their new Indooroopilly location to reflect the high standard of care patients could expect. They saw a new location as an opportunity to break with convention and raise the bar for patient experience and the design of endodontic practices. The business is driven by referrals from general dentists, so they wanted their new space to have a positive impact on the patient, and generate a flow-on effect of enhancing a patient’s relationship with their dentist. By designing a patient experience that’s supportive and nurturing, our client saw the potential to increase referrals from dentists, and generate word-of-mouth referrals from patients to their friends, family and colleagues. It was also important to design a great workplace for staff – the people who would experience the space day in and day out.
We intentionally contrasted clinical spaces with nurturing spaces. The consult zones to each surgery provide a place of contrast and interest, a space for a partner to wait and a place to put your things.
The Human-Centred Design Process
Before we began designing, we asked a lot of questions, analysed the existing experiences of patients and staff, and looked for opportunities to enhance their interactions.
Our first step was a Human Centred Experience Review. We imagined ourselves in the shoes of a patient and mapped out their treatment journey at an existing location of the Endodontic Group. This allowed us to identify key interaction points, which we’d later use to maximise a positive experience through design.
We also took a multi-focus approach. We spoke with a number of different staff members throughout the organisation – from dental assistants to endodontists, administration, marketing and reception staff. This helped us gain a thorough understanding of how the space needed to function and allowed us to explore how we could enhance all of their experiences within the space.
We realised that the staff spend all day in the space, while patients only spend an hour or two there.
So much of the space was dedicated to improving the quality of experience for the staff, which in turn would improve the experience for their patients. We were fortunate that the Endodontic Group had a solid patient experience for us to build upon, and they were prepared for change and a little experimentation.
We then set about creating layers of design – to ensure everyone’s needs would be met through functionality, clinical excellence and a variety of spaces and experiences for all the different people who encounter the space. We planned an environment that would be rich with experiences that activate all of the five senses.
Throughout this process, we worked closely with our client and partnered with dental interior specialists, KDW, to ensure the space would function and feel beautiful for everyone.
The finished project is nurturing, cutting-edge and rich with experiences.
Daylight is captured, reflected and played with throughout the space with skylights, additional windows and timber battens to cast shadows, while glass, glossy paint and tiles bounce light and reflect views.
We created a fun lunchroom near a large warehouse door, making a room for staff to relax. It doubles as a function space for student dentists who come to learn at the endodontic group. A training space on a mezzanine looks back down to the dining space.
Natural elements – stone, timber and plants – create a sensory connection to nature and a dark colour scheme creates a safe and nurturing atmosphere, ensuring patients don’t feel exposed or vulnerable.
To enhance the relationship between endodontists and their patients, we found ways to reflect their individual personalities through artwork and furnishings. No two rooms are the same. This gives staff a sense of ownership of their space and also gives patients insight into their specialist as an individual.
The view from the chair in one of the rooms, light and shadows filter through plants and stripes on the glass creating movement in view. Dr Macnamara has a replica of his first ever surfboard mounted to the ceiling.
This project is a great example of how human-centred design principles can lead to the design of a bespoke and beautiful set of experiences. This is often unexpected in an environment such as an endodontic practice.
Our client for this was the Endodontic Group and this is their Indooroopilly Clinic.
Collaborators
Our client for this was the Endodontic Group and we worked with Dr John McNamara and Fiona Galloway to bring this project to life - this project is their Indooroopilly Clinic.
Surroundings (including Suzie Wiley, Laura Pascoe and Jon Henzell) completed the human-centred design as well as full architectural services on this project. Colin and Kathy Pattearson of KDW Design joined us specialist dental consultants and we worked in collaboration with Jess Jackson of Jacks Corner Design on the interiors.
Awards
This project was shortlisted in the Australian Interior Design Awards for Workplace Design and received a special mention the Architizer Awards for Architect and Collaboration for it's innovative human-centred approach.
