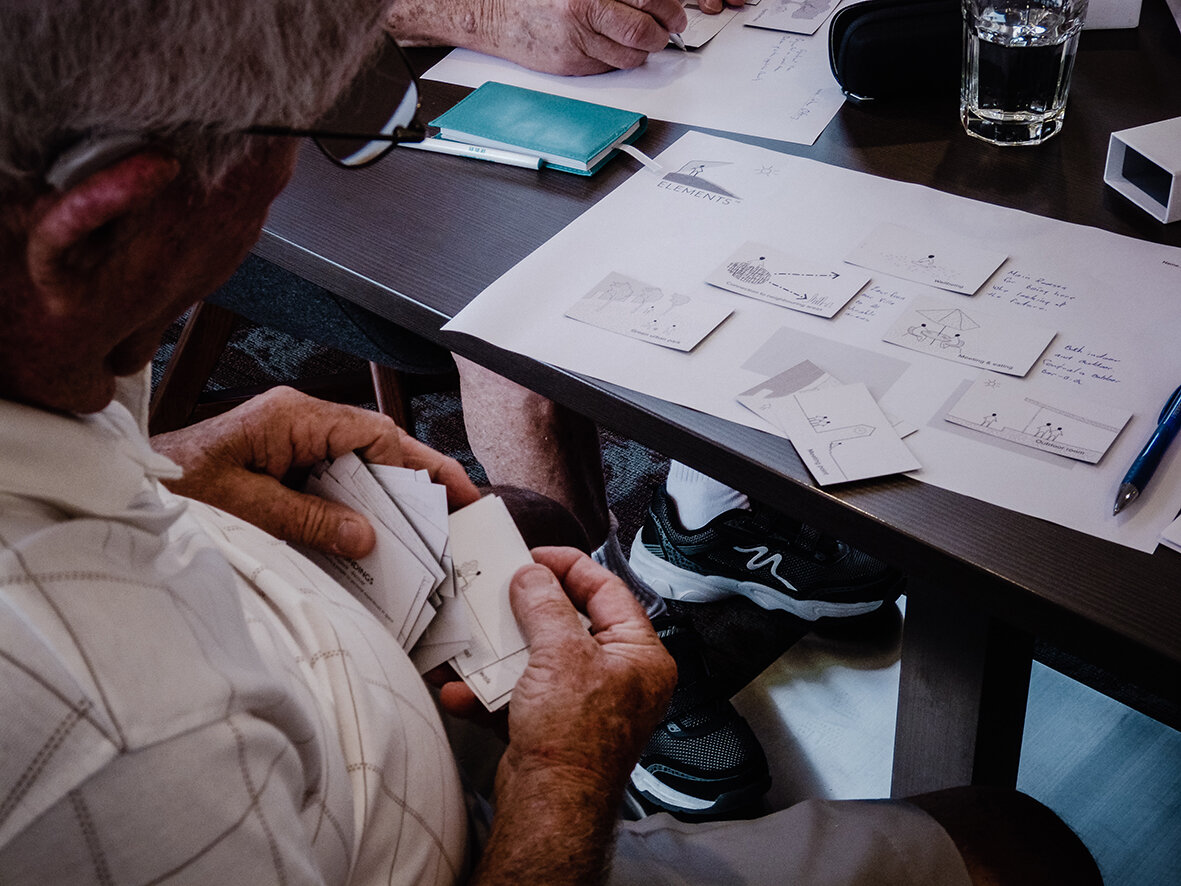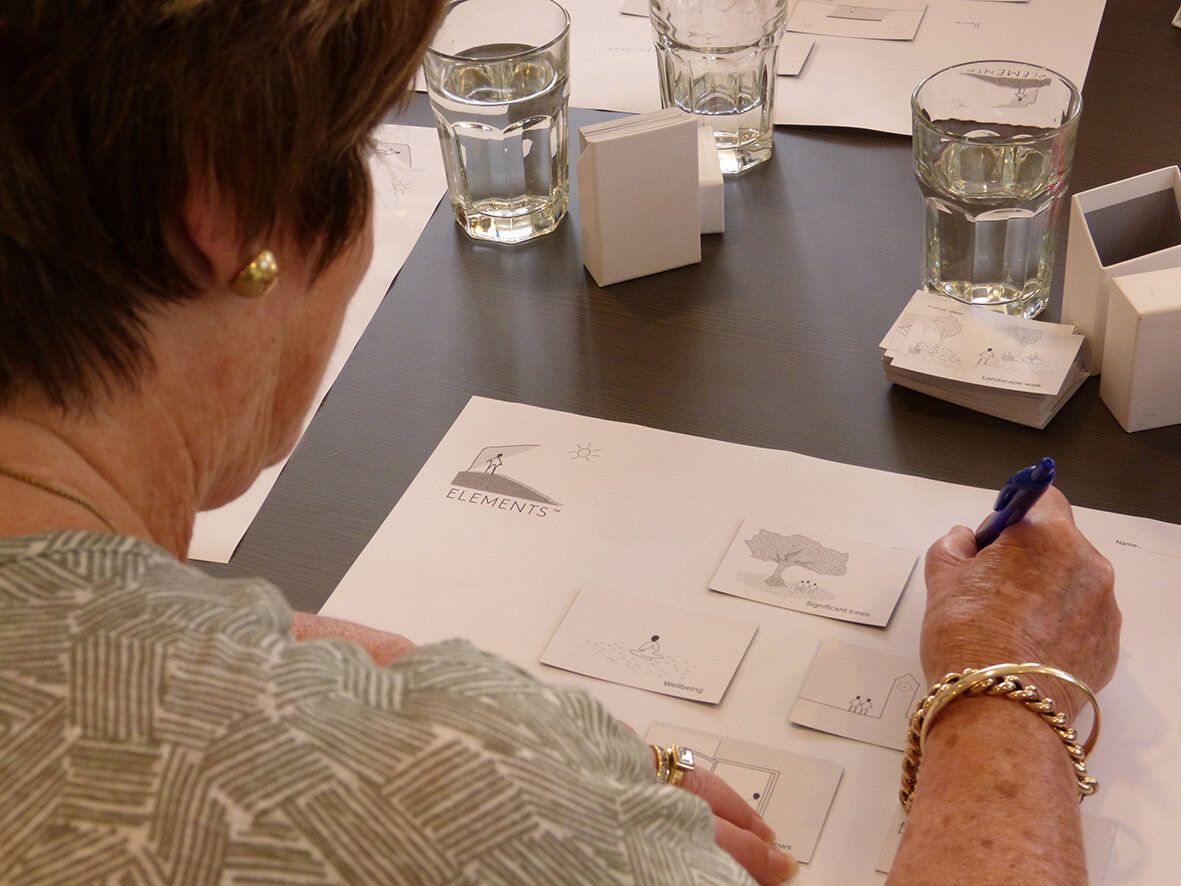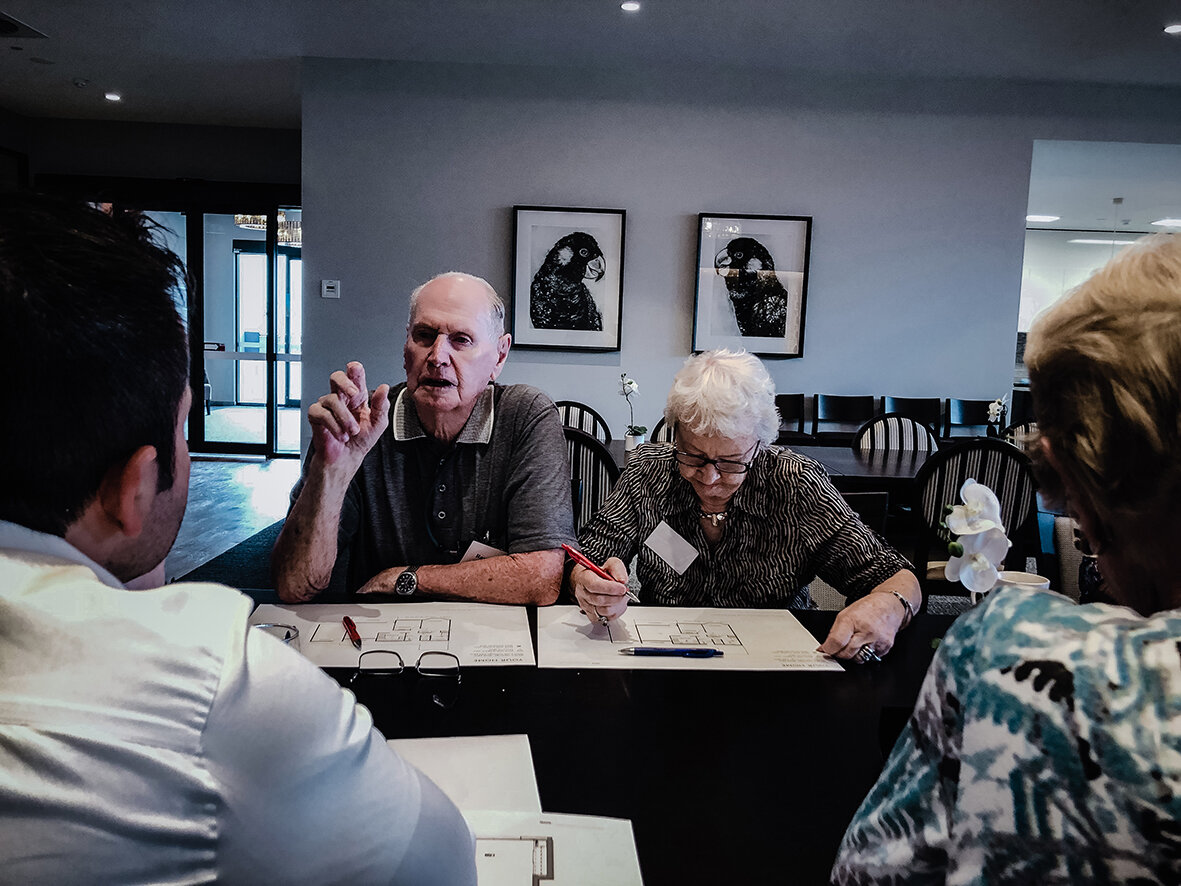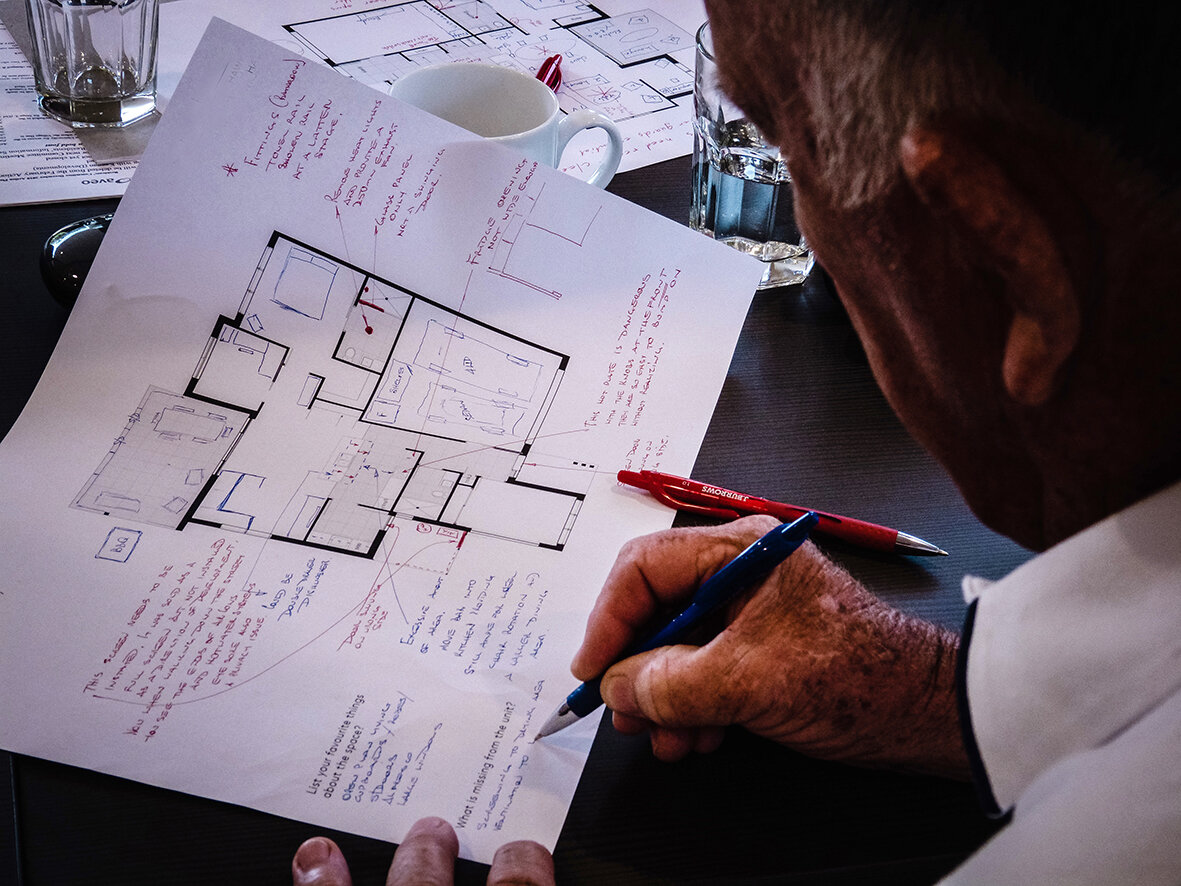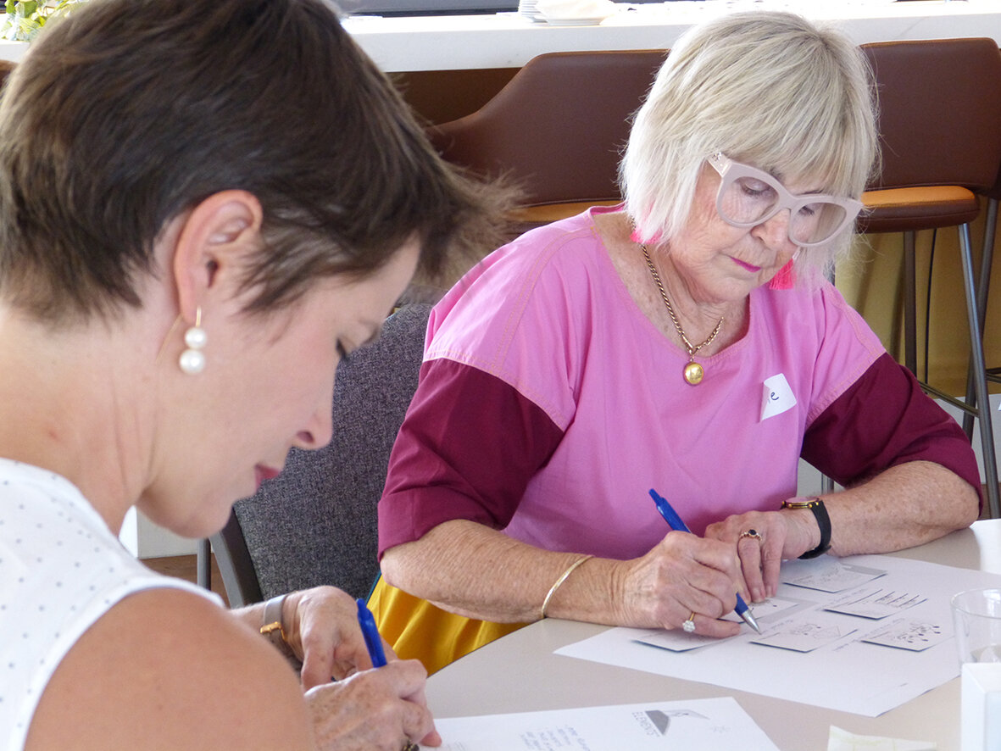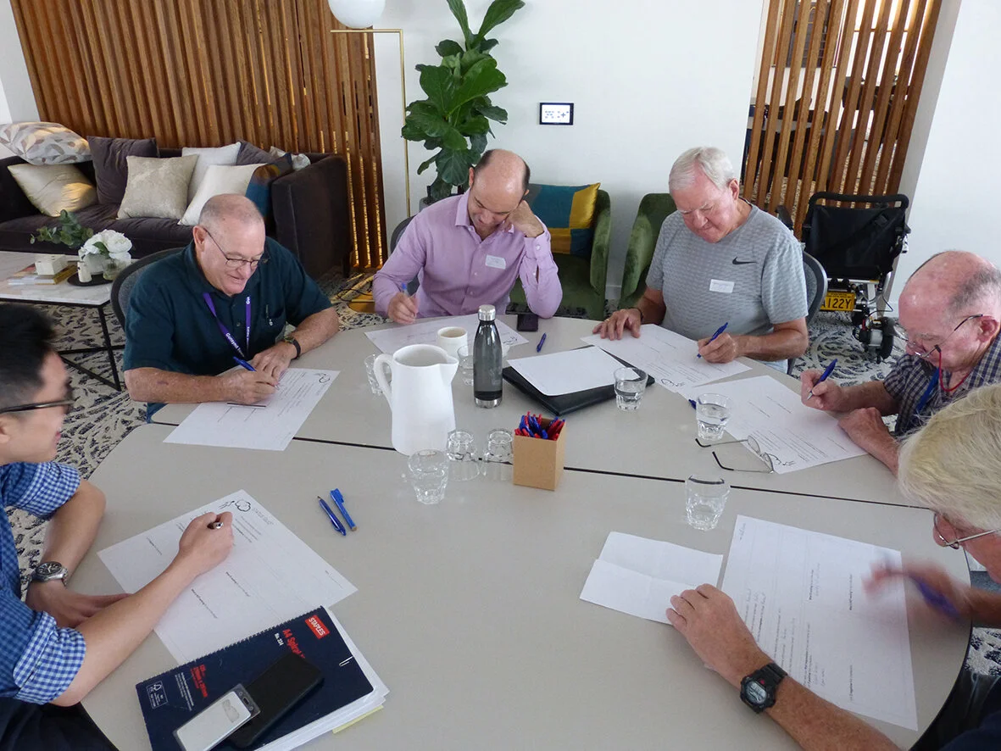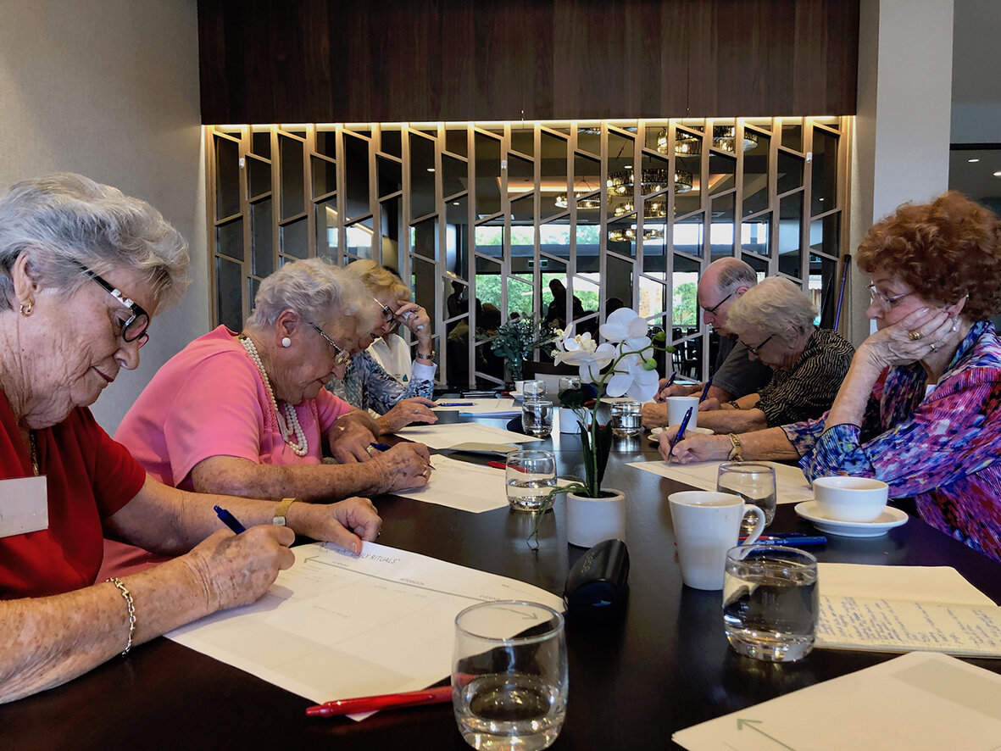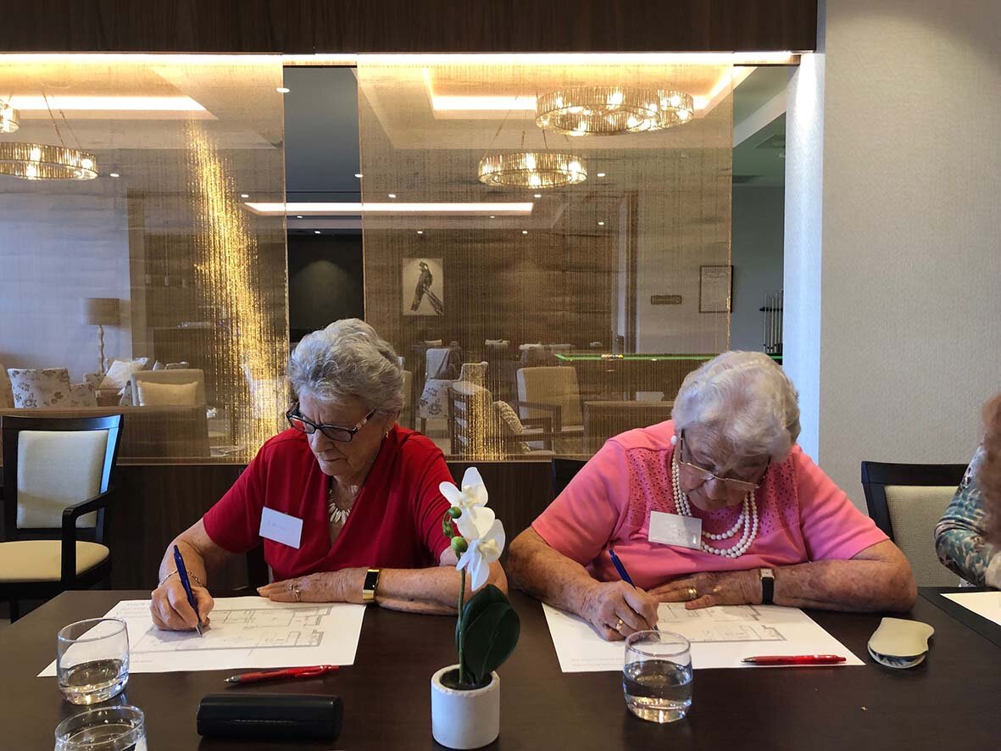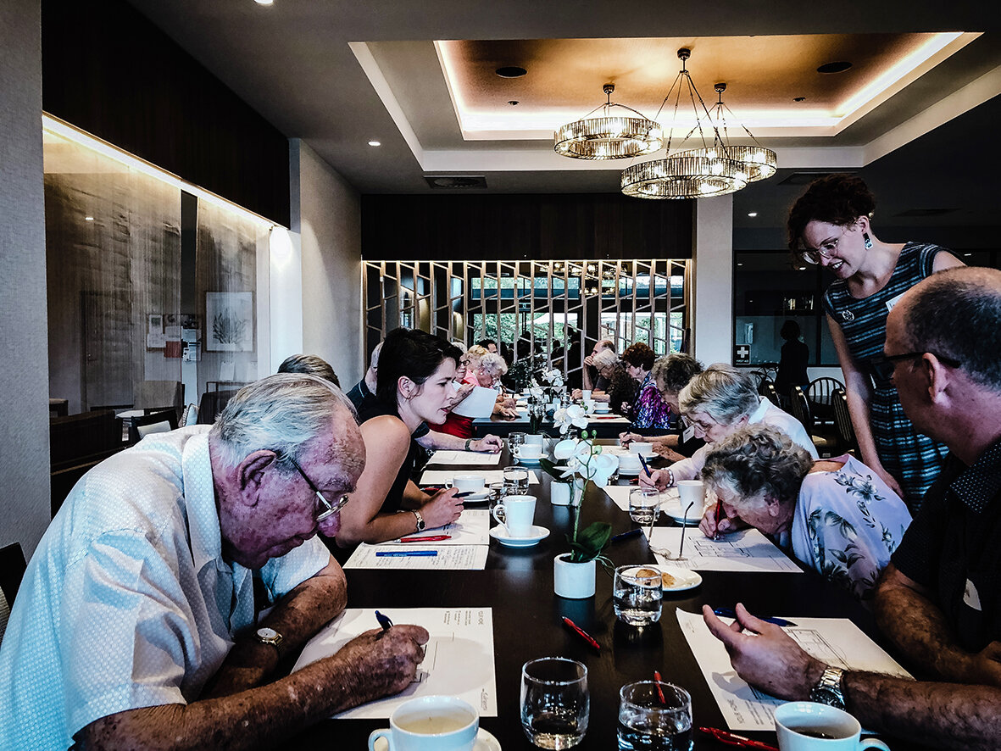human-centred DESIGN IN AN RETIREMENT LIVING
Valuable insights strengthen the experiential design of future retirement living villages.
“Keen to design their retirement living villages in alignment with what their clients genuinely want, a well-established provider commissioned Surroundings to conduct a post-occupancy review.”
The review involved leading a series of tours and community engagement workshops across three existing villages, one located in NSW and two in QLD. The workshop results would inform a summary report and design guide documents to underpin future design decisions.
The provider’s intention
The provider’s vision and values support the highest of standards for their residents and a wish to provide living environments that enable them to live their best lives across their three village types: urban, suburban and green. Facilitating post-occupancy feedback workshops presented an opportunity to open up new conversations between staff and residents: for residents to learn what kind of challenges the design team face, and conversely for the provider’s staff, including the specific project manager, to learn from the residents’ direct anecdotal evidence about how they live in, and experience, the village. It also introduced discussion around how the villages function as a workspace.
Essentially, the provider wanted to understand which design elements were appreciated and should be repeated, and which ones were unsuccessful and should be redesigned. They wanted to gather key learnings and compare their three core village types.
PROCESS
Ensuring strong comparative data
We visited three villages for a total of six workshops with 71 people. Two workshops were held at each village, and the visits were conducted one per month over three months. We designed a workshop structure that could be repeated across the villages, to ensure we collected robust comparative data that revealed nuances. The design involved hearing from two groups: residents and a mixed staff group. We sought diverse representation (age, ability and relationship status) and the content was tailored to suit our audiences’ various needs.
A customised workshop process
The Surroundings method facilitates conversation, shared stories and hands-on drawing and play to encourage more intuitive responses. We asked residents and staff to imagine what retirement villages will look like in 15 years and then we mapped what was working or not in the villages today. We focused on three components: the village campus, the communal areas, and the homes. Finally, we did a card-sort exercise called ‘Placemaker’ delving into experiences of shared public spaces, both inside and out, asking participants to select cards that most resonated with them, and then explain why.
DATA SYNTHESIS
A data synthesis process followed the workshop series. The workshops uncovered a broad range of issues and opportunities, and we categorised the data into four core areas: Home, Community, Site and Humans. These core areas became the anchoring pillars of our post-occupancy review report and future design guide, which presented a clear graphic representation of the synthesised data to clearly explain workshop outcomes to the client.
FINDINGS
Under the ‘Home’ umbrella, specific ideas emerged such as moving the study so it could be co-located with the apartment entries. Creating a utility zone for residents’ storage and equipment needs was also flagged, as this is sometimes overlooked or regarded a low design priority. Within ‘Site’, residents desired a more carefully considered journey experience through the village with logical, supportive way-finding and inclusive routes. ‘Community’ responses highlighted the value of shared creative “tribe space” and having activated, welcoming public areas in the village. Finally, ‘Human’ uncovered stronger desires for flexible space with operable doors, utilities to support resident balcony gardening, and a staff wish for more considered workspaces.
Creating Useful tools for future projects
For each of the four core areas we summarised the key issues, specified what makes spaces related to that core area successful, and produced a checklist listing the design considerations that each related space should aim to address.
UNIQUE DESIGN OPPORTUNITIES
Tribe Space
A strong desire for more tribe space proved one of the most significant design opportunities. There were limited areas in the villages for group hobbies such as sewing or woodworking, though residents noted that they loved and craved these kinds of activities – they were central to the idea of community which drew them to the village in the first place. Our understanding of tribe space is: dedicated space where residents can be messy, store supplies and feel a sense of ownership – somewhere between public and private space. Sharing accessible, challenging activities with company was key. One of the villages had a popular tribe space. It enabled residents to invite friends to a regular sewing club, some of whom liked it so much that they moved in!
OUTCOMES
The three villages presented different design opportunities dependent on their context, but also shared many of the same ideas. The workshop findings informed the client’s seniors’ living design guide which will underpin future design decisions. The sales team also gained valuable insights to help inform their sales process. Finally, the individual villages unearthed refinements, both built and programmatic, that could be prioritised over time. The client has gained the information needed to enhance existing villages and to improve the experiential design of future villages. The seniors’ living design guide will enable the client to work with future architects with greater ease and confidence around their design choices.
